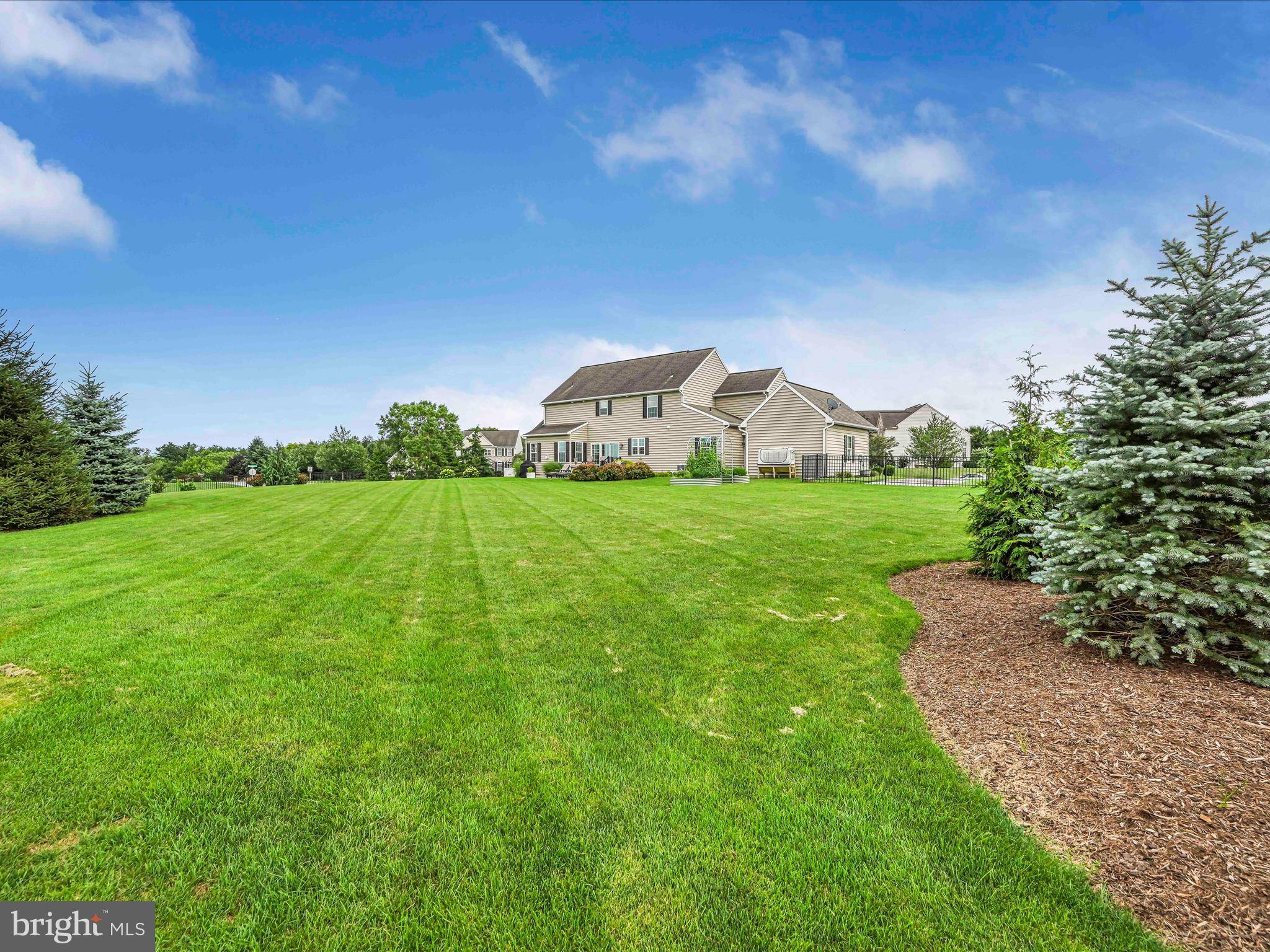63 CLOVER PL Lebanon, PA 17042
5 Beds
4 Baths
4,451 SqFt
UPDATED:
Key Details
Property Type Single Family Home
Sub Type Detached
Listing Status Active
Purchase Type For Sale
Square Footage 4,451 sqft
Price per Sqft $168
Subdivision Shadow Creek
MLS Listing ID PALN2021660
Style Traditional
Bedrooms 5
Full Baths 3
Half Baths 1
HOA Y/N N
Abv Grd Liv Area 3,128
Year Built 2012
Annual Tax Amount $10,119
Tax Year 2025
Lot Size 1.000 Acres
Acres 1.0
Property Sub-Type Detached
Source BRIGHT
Property Description
Location
State PA
County Lebanon
Area North Cornwall Twp (13226)
Zoning RESIDENTIAL
Rooms
Other Rooms Dining Room, Primary Bedroom, Bedroom 2, Bedroom 3, Bedroom 4, Bedroom 5, Kitchen, Family Room, Foyer, Breakfast Room, Sun/Florida Room, Laundry, Office, Primary Bathroom, Full Bath, Half Bath
Basement Windows, Full, Fully Finished, Heated, Interior Access, Sump Pump
Interior
Interior Features Dining Area, Formal/Separate Dining Room, Built-Ins, Kitchen - Island, Crown Moldings, Floor Plan - Open, Kitchen - Gourmet, Pantry, Recessed Lighting, Walk-in Closet(s), Window Treatments
Hot Water Natural Gas
Heating Forced Air
Cooling Central A/C
Flooring Hardwood, Carpet, Ceramic Tile
Fireplaces Number 1
Fireplaces Type Gas/Propane, Mantel(s), Stone
Inclusions Kitchen refrigerator, washer, dryer, Generac whole house generator, lower level refrigerator, Vego garden raised garden beds and trellis, Aerobin composter, Shelving, saw horse/table in basement storage area. All items are in working order however, if any item(s) would fail prior to settlement that item(s) will not be replaced.
Equipment Dishwasher, Built-In Microwave, Disposal, Oven/Range - Gas, Dryer, Refrigerator
Fireplace Y
Window Features Double Pane
Appliance Dishwasher, Built-In Microwave, Disposal, Oven/Range - Gas, Dryer, Refrigerator
Heat Source Natural Gas
Laundry Main Floor
Exterior
Exterior Feature Patio(s), Porch(es)
Parking Features Garage - Side Entry, Inside Access
Garage Spaces 3.0
Fence Vinyl
Utilities Available Cable TV Available
Water Access N
Roof Type Shingle,Composite
Accessibility 2+ Access Exits
Porch Patio(s), Porch(es)
Attached Garage 3
Total Parking Spaces 3
Garage Y
Building
Lot Description Corner, Level
Story 2
Foundation Active Radon Mitigation
Sewer Public Sewer
Water Public
Architectural Style Traditional
Level or Stories 2
Additional Building Above Grade, Below Grade
Structure Type 9'+ Ceilings,2 Story Ceilings,Tray Ceilings
New Construction N
Schools
Middle Schools Cedar Crest
High Schools Cedar Crest
School District Cornwall-Lebanon
Others
Senior Community No
Tax ID 26-2331521-360163-0000
Ownership Fee Simple
SqFt Source Assessor
Security Features Smoke Detector
Acceptable Financing Cash, Conventional, FHA, VA
Listing Terms Cash, Conventional, FHA, VA
Financing Cash,Conventional,FHA,VA
Special Listing Condition Standard
Virtual Tour https://gressphotography.com/63-Clover-Pl/idx

GET MORE INFORMATION





