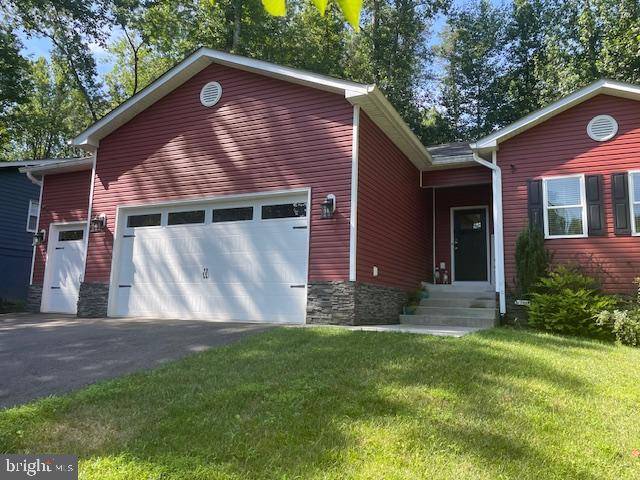507 HARRISON CIR Locust Grove, VA 22508
3 Beds
3 Baths
3,789 SqFt
UPDATED:
Key Details
Property Type Single Family Home
Sub Type Detached
Listing Status Coming Soon
Purchase Type For Sale
Square Footage 3,789 sqft
Price per Sqft $158
Subdivision Lake Of The Woods
MLS Listing ID VAOR2010284
Style Ranch/Rambler
Bedrooms 3
Full Baths 3
HOA Fees $191/ann
HOA Y/N Y
Abv Grd Liv Area 1,994
Year Built 2017
Available Date 2025-07-31
Annual Tax Amount $3,526
Tax Year 2022
Lot Size 0.260 Acres
Acres 0.26
Property Sub-Type Detached
Source BRIGHT
Property Description
Step inside and feel instantly at home as you're greeted by a wide foyer, tall ceilings, and hand-hewn wood floors that extend throughout the main living areas. The spacious open-concept design flows seamlessly from the upgraded kitchen—featuring granite countertops, custom cabinetry, and stainless steel appliances—to the sun-filled dining and living spaces. Large windows across the rear of the home bathe the space in natural light and offer access to the beautiful outdoor living area. A Trex staircase with vinyl railings leads to a stamped concrete patio—ideal for relaxing or entertaining.
The oversized primary suite is tucked privately at the rear of the home, offering a spacious retreat with a large walk-in closet and luxurious ensuite bath complete with a tiled shower and double glass doors. Two additional bedrooms are positioned on the opposite side of the home, offering privacy for family or guests, along with a dedicated office with French doors—perfect for remote work.
The fully walkout basement includes a finished rec room and bar, with plenty of unfinished space ready for your home gym, theater, or hobby room. The MASSIVE 864 sq ft 3-car garage includes a MyQ smart opener system, and the home also features a Nest thermostat, 2x6 exterior walls, upgraded insulation, and a Rainbird WiFi irrigation system.
Whether you're looking for your full-time residence or a weekend retreat, this home offers peace of mind with Vivint security cameras and low-maintenance features throughout. Lake of the Woods is a gated, amenity-filled community offering two lakes, beaches, pools, golf, trails, equestrian center, dining, and more—all just a short drive from Fredericksburg, Culpeper, and DC.
Your dream lake life starts here—schedule your tour today!
Nestled in a private, secure, gated community, Lake of the Woods is a paradise of possibilities. With two lakes, a golf course, an equestrian center, fire and rescue services, and even a church within its bounds, this community offers a diverse range of activities. From boating, water skiing, kayaking, and golfing to the simple joy of soaking in mesmerizing views from the clubhouse, deck, yard, or beaches, there's something for everyone. Engage your interests by joining over 60 clubs and organizations, or perhaps indulge in a game of bridge or contribute your talents as a volunteer. Lake of the Woods truly caters to your lifestyle.
Located in Orange County, enjoy the added advantage of low real estate taxes. With home prices spanning from $200,000+ to over $2,000,000, Lake of the Woods is the ideal haven for both full-time residents and weekenders. Don't just take my word for it – come and see for yourself! Allow me to guide you through a tour of Lake of the Woods, showcasing the very essence of what makes this community so special. Experience firsthand the captivating charm of Lake of the Woods!
Location
State VA
County Orange
Zoning R3
Rooms
Other Rooms Living Room, Dining Room, Primary Bedroom, Bedroom 2, Bedroom 3, Kitchen, Foyer, Exercise Room, Office, Recreation Room, Storage Room, Bathroom 3, Primary Bathroom, Full Bath
Basement Improved, Interior Access, Outside Entrance, Poured Concrete, Partially Finished, Side Entrance, Space For Rooms, Sump Pump, Walkout Stairs
Main Level Bedrooms 3
Interior
Interior Features Carpet, Ceiling Fan(s), Combination Kitchen/Living, Floor Plan - Open, Bathroom - Stall Shower, Bathroom - Tub Shower, Combination Kitchen/Dining, Combination Dining/Living, Entry Level Bedroom, Kitchen - Island, Kitchen - Table Space, Primary Bath(s), Recessed Lighting, Sprinkler System, Upgraded Countertops, Walk-in Closet(s), Wood Floors
Hot Water Electric
Heating Heat Pump(s)
Cooling Central A/C
Flooring Hardwood, Ceramic Tile, Carpet, Concrete
Inclusions The flat screen TV and surround sound speakers in the living room, alarm system, exterior surveillance cameras, inground sprinkler system, and electronic air system
Equipment Built-In Microwave, Dishwasher, Disposal, Oven/Range - Electric, Refrigerator, Stainless Steel Appliances
Fireplace N
Appliance Built-In Microwave, Dishwasher, Disposal, Oven/Range - Electric, Refrigerator, Stainless Steel Appliances
Heat Source Electric
Laundry Hookup, Main Floor
Exterior
Exterior Feature Patio(s), Porch(es)
Parking Features Garage - Front Entry, Inside Access, Oversized, Additional Storage Area
Garage Spaces 7.0
Utilities Available Cable TV Available, Electric Available, Phone Available, Sewer Available, Water Available
Amenities Available Bar/Lounge, Basketball Courts, Beach, Bike Trail, Boat Dock/Slip, Boat Ramp, Club House, Common Grounds, Community Center, Dining Rooms, Dog Park, Fitness Center, Gated Community, Gift Shop, Golf Club, Golf Course, Golf Course Membership Available, Horse Trails, Jog/Walk Path, Lake, Meeting Room, Mooring Area, Party Room, Picnic Area, Pier/Dock, Pool - Outdoor, Recreational Center, Riding/Stables, Security, Swimming Pool, Tennis Courts, Tot Lots/Playground, Water/Lake Privileges
Water Access Y
View Lake
Roof Type Architectural Shingle
Street Surface Black Top,Paved,Tar and Chip
Accessibility 2+ Access Exits, Level Entry - Main
Porch Patio(s), Porch(es)
Road Frontage HOA
Attached Garage 3
Total Parking Spaces 7
Garage Y
Building
Story 2
Foundation Permanent
Sewer Public Sewer
Water Public
Architectural Style Ranch/Rambler
Level or Stories 2
Additional Building Above Grade, Below Grade
Structure Type Dry Wall
New Construction N
Schools
Elementary Schools Locust Grove
Middle Schools Locust Grove
High Schools Orange County
School District Orange County Public Schools
Others
HOA Fee Include Common Area Maintenance,Insurance,Management,Pier/Dock Maintenance,Pool(s),Reserve Funds,Road Maintenance,Security Gate,Snow Removal
Senior Community No
Tax ID 012A0000702360
Ownership Fee Simple
SqFt Source Estimated
Security Features Exterior Cameras,Electric Alarm,Main Entrance Lock,Monitored,Security System,Smoke Detector,Surveillance Sys
Horse Property Y
Horse Feature Arena, Horse Trails, Horses Allowed, Paddock, Riding Ring, Stable(s)
Special Listing Condition Standard

GET MORE INFORMATION





