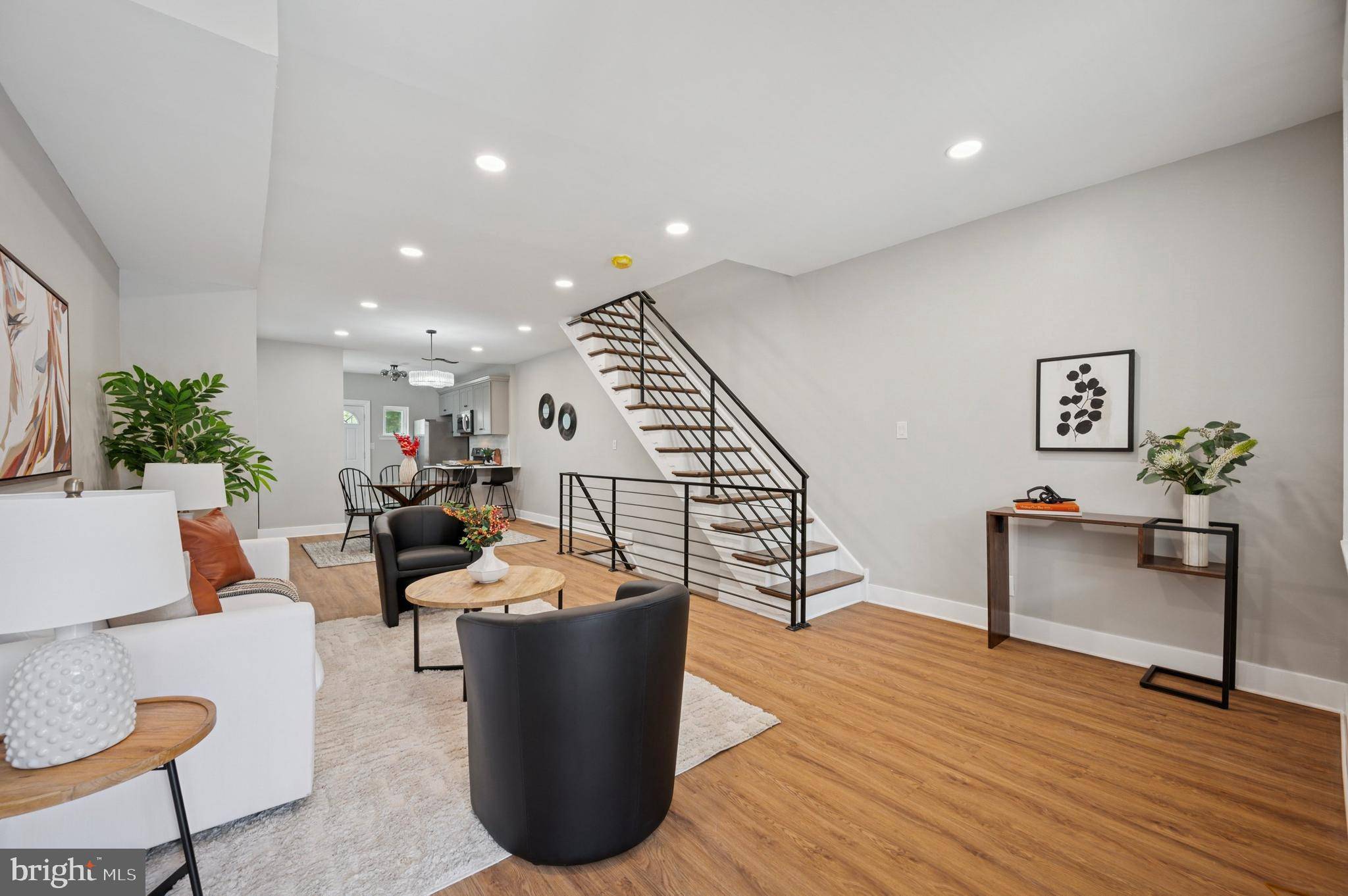Bought with Lonnie Willie Knight III • Keller Williams Main Line
$250,000
$249,900
For more information regarding the value of a property, please contact us for a free consultation.
520 S CONESTOGA ST Philadelphia, PA 19143
3 Beds
2 Baths
1,215 SqFt
Key Details
Sold Price $250,000
Property Type Townhouse
Sub Type Interior Row/Townhouse
Listing Status Sold
Purchase Type For Sale
Square Footage 1,215 sqft
Price per Sqft $205
Subdivision Cobbs Creek
MLS Listing ID PAPH2488666
Sold Date 07/21/25
Style Colonial
Bedrooms 3
Full Baths 2
HOA Y/N N
Abv Grd Liv Area 1,215
Year Built 1925
Available Date 2025-06-03
Annual Tax Amount $1,501
Tax Year 2024
Lot Size 1,455 Sqft
Acres 0.03
Lot Dimensions 15.00 x 97.00
Property Sub-Type Interior Row/Townhouse
Source BRIGHT
Property Description
Welcome to 520 S Conestoga Street—a completely renovated gem in the desirable Cobbs Creek section of West Philadelphia. This stunning townhome blends timeless character with modern finishes, offering a perfect combination of style, space, and functionality. Step inside to a bright and airy living room that flows seamlessly into the dining area, anchored by a sleek modern chandelier. The updated kitchen is a true showstopper, featuring neutral-toned cabinetry, stainless steel appliances, white countertops, and a peninsula with seating for two—perfect for casual dining or entertaining. Upstairs, you'll find spacious bedrooms filled with natural light, including a primary suite that boasts a charming bay window. The bathrooms have been beautifully remodeled with marbled tile surrounds, stylish vanities, black matte fixtures, and a secondary bathroom featuring a glass shower enclosure and striking modern tilework. A bold black banister leads you to the second floor, adding a contemporary touch to the home's design. And don't miss the massive finished basement—ideal for a second living space, home office, gym, or playroom. Situated on a quiet, tree-lined street, 520 S Conestoga Street is just a short walk from the scenic Cobbs Creek Park, providing residents with easy access to nature trails and recreational activities. The neighborhood boasts a strong sense of community, with nearby schools, shopping centers, and public transportation options enhancing its convenience. Whether you're a first-time buyer or investor, 520 S Conestoga Street is move-in ready and waiting for you!
Location
State PA
County Philadelphia
Area 19143 (19143)
Zoning RSA5
Rooms
Basement Fully Finished
Interior
Interior Features Bathroom - Walk-In Shower, Combination Kitchen/Dining, Floor Plan - Open, Wood Floors
Hot Water Electric
Heating Central
Cooling Central A/C
Flooring Wood
Fireplace N
Heat Source Electric
Exterior
Garage Spaces 2.0
Water Access N
Accessibility None
Total Parking Spaces 2
Garage N
Building
Story 2
Foundation Permanent
Sewer Public Sewer
Water Public
Architectural Style Colonial
Level or Stories 2
Additional Building Above Grade, Below Grade
New Construction N
Schools
School District Philadelphia City
Others
Pets Allowed Y
Senior Community No
Tax ID 463181600
Ownership Fee Simple
SqFt Source Assessor
Acceptable Financing Cash, Conventional, FHA
Horse Property N
Listing Terms Cash, Conventional, FHA
Financing Cash,Conventional,FHA
Special Listing Condition Standard
Pets Allowed Cats OK, Dogs OK
Read Less
Want to know what your home might be worth? Contact us for a FREE valuation!

Our team is ready to help you sell your home for the highest possible price ASAP

GET MORE INFORMATION





